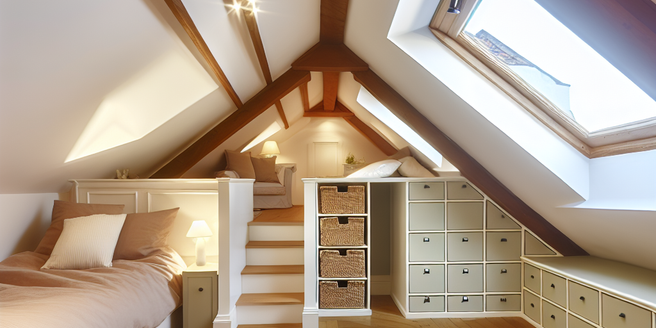Attic Conversion Possibilities

Understanding Attic Potential: Exploring Usable Space
When considering an attic conversion, understanding the usable space is crucial. Measure the height, pitch, and floor area to assess what renovation options are feasible. Attics often have sloped roofs, which can limit the amount of standing room, so consider how the layout can be optimized to create a cozy and functional living area. One should also factor in the natural light available, as adding skylights can enhance the space’s ambiance. Identify obstacles like chimneys or beams that may affect design plans. Utilizing eaves for storage or built-in cabinets can help make the most of an attic’s constrained dimensions. By analyzing the structure and potential of the space, homeowners can better envision an attic’s transformation into a livable space.
Creative Design Ideas: Transforming Your Attic
Unlocking an attic’s potential through creative design can lead to a unique living environment. Consider installing skylights for natural light, or use dormer windows to increase headroom and ventilation. Floor plans can be open or sectioned into cozy nooks, perfect for reading or relaxation. Adding a small kitchenette can also transform the space into a self-contained unit. Explore specialized furniture like window seats or built-in shelving to complement the attic’s dimensions. Embrace the charm of exposed beams for a rustic look, or use fresh color schemes to add vibrancy. Utilize clever storage solutions for a clutter-free area. Such inventive design ideas can elevate an attic from wasted space to a delightful retreat.
Planning and Budgeting: Key Factors to Consider
Effective attic conversion requires thorough planning and budgeting. Begin by setting clear objectives, whether creating a bedroom, office, or play area. Outline a comprehensive budget covering materials, labor, and any required permits. It’s wise to consult with a professional architect to ensure your plans meet local building codes. Make sure to factor in time for possible delays that can occur during construction. Research potential contractors and compare quotes to find the best fit for your project. Anticipate additional costs, such as electrical or plumbing updates, which may arise during the renovation process. Consider the long-term value an attic conversion adds to your property, potentially enhancing resale prospects. By focusing on meticulous planning and realistic budgeting, homeowners can minimize financial surprises and keep the project on track.
Navigating Building Regulations and Permits
Renovating an attic involves adhering to local building codes and regulations. Before starting, consult with the local planning department to understand the specific requirements for attic conversions. Taking the time to gather this information can save both time and money in the long run. It’s also crucial to explore insulation and ventilation options to ensure a comfortable environment. Key considerations may include minimum ceiling heights, fire safety measures, and escape routes. Ensure structural integrity by verifying the existing framework can support additional weight from new features such as floors and walls. Apply for necessary permits well in advance to prevent project delays. By thoroughly exploring regulatory needs and securing appropriate approvals, homeowners can complete their attic conversion without legal or safety issues.
Maximizing Comfort: Insulation and Lighting Tips
A successful attic conversion hinges on comfort, particularly through adequate insulation and lighting. Attics often have less insulation compared to other parts of the house, making temperature regulation a priority. Ensure walls, floors, and roofs are well insulated to maintain comfortable temperatures throughout the year. Consider installing energy-efficient windows to help with insulation and provide natural lighting. Additionally, ventilation should not be overlooked, as it plays a crucial role in maintaining air quality and temperature control. Complement natural light sources with layered lighting, including task and ambient options, to create a welcoming atmosphere. Strategic placement of lighting fixtures can highlight architectural features and add to the attic’s aesthetic. By focusing on comfort, attics can become inviting, year-round spaces.